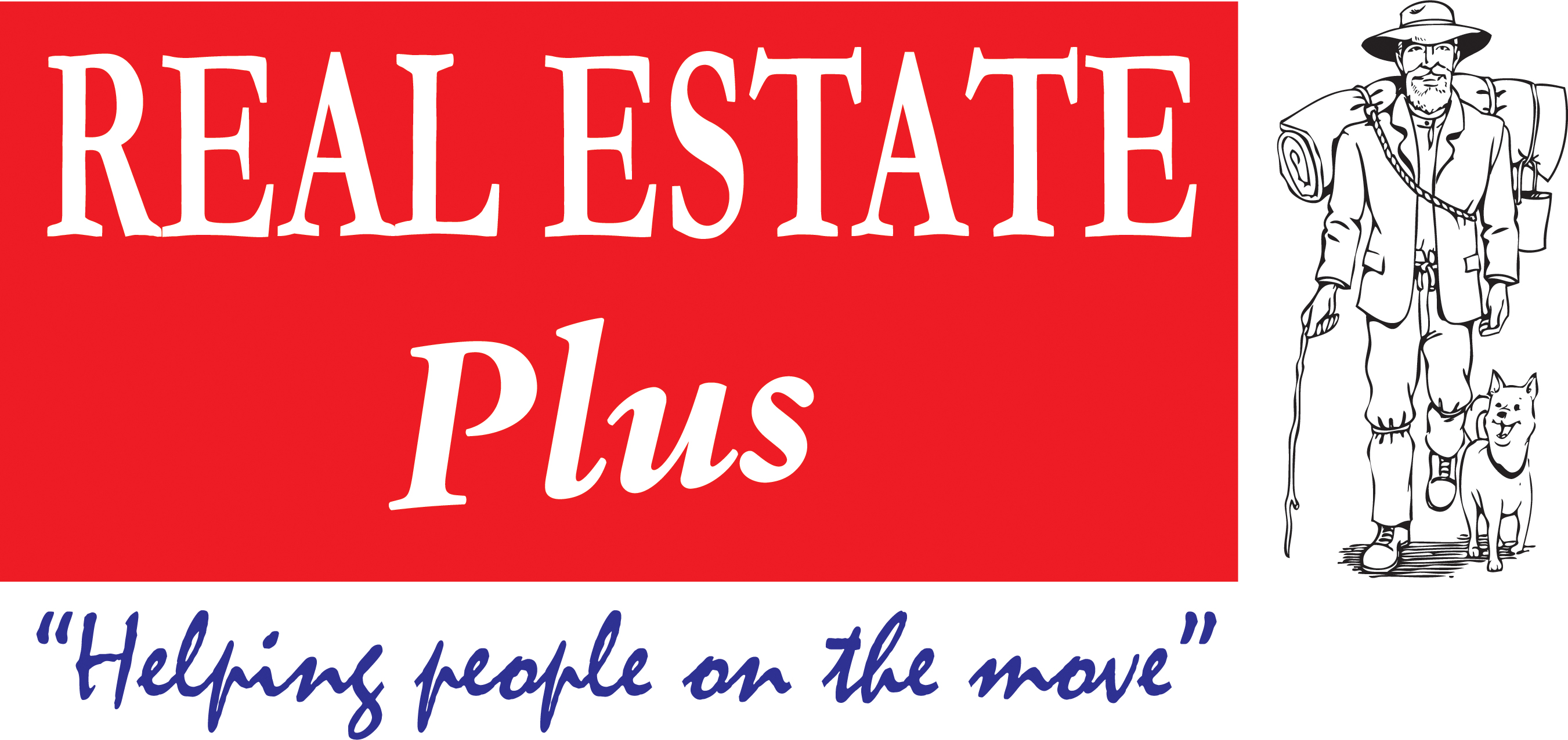Leased
110 Wallaby Way, CHIDLOW WA 6556
3 Bed
2 Bath
2 Car
5 ac
110 Wallaby Way, CHIDLOW WA 6556
3 Bed
2 Bath
2 Car
5 ac
RECYCLED BRICK HOME ON 5 ACRES
The front entry into this home built from recycled red brick and iron roof is via stone and brick steps through the meandering garden and pathways.
Inside has living and dining areas with a wood heater and built in wood storage areas dividing this space.
Timber and brick kitchen with 4 electric ovens and 2 cast iron wood burning ovens plus gas cooktop, dishwasher and microwave oven. Timber stable door from the kitchen allow access to the side verandah and separate garage. These areas all have timber raked ceiling and slate flooring. Walk in pantry and large fridge/freeze alcove.
Small study nook has Kookaburra stained glass window and built in timber desk.
All 3 bedrooms are large and all have carpet flooring, built in robes and ceiling fans. Main bedroom has ladder leading to a loft area.
Main bathroom is slate with bath, round shower and vanity. Separate WC also has it's own vanity. Second bathroom consists of shower and vanity and is accessed via the laundry.
Timber staircase leads to the air conditioned mezzanine level with 2 areas. One side has built in timber shelving and cupboards, other side is open, both overlook the air conditioned living areas below.
Plenty of storage throughout the home.
Full fenced below ground salt water pool, 2 x rain water tanks, sealed driveways throughout. Separate double garage, numerous small sheds plus large shed at the rear of the property. Plenty of parking available.
Well established gardens surround the home with the remainder of the property natural bush.
Located a 10 minute drive into town and 5 minute drive to Lake Leschenaultia.
Fully fence with secure front gate. Pets considered.
Location

