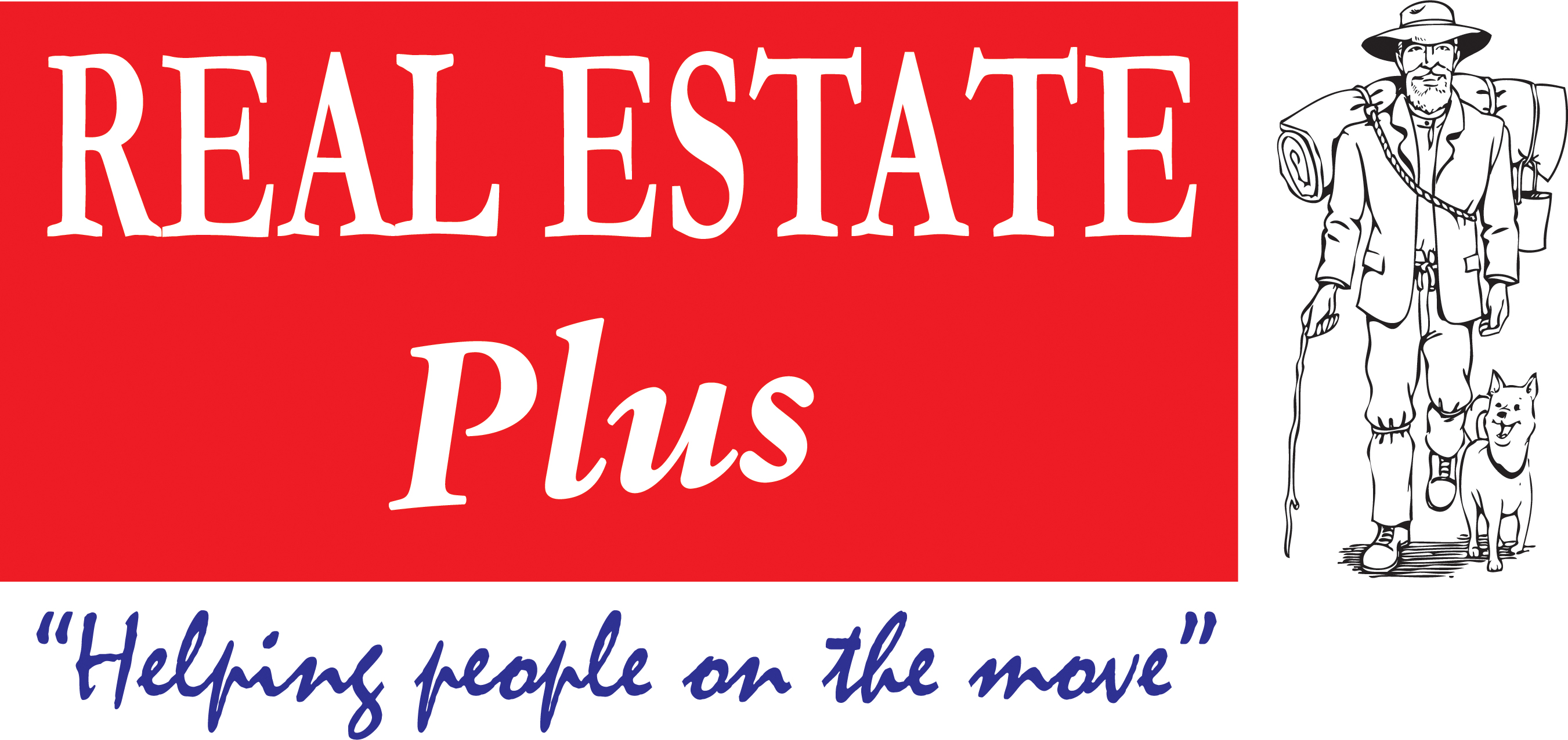Leased
17 Truslove Street, WOOROLOO WA 6558
4 Bed
2 Bath
2 Car
2232 m²
17 Truslove Street, WOOROLOO WA 6558
4 Bed
2 Bath
2 Car
2232 m²
*** UNDER APPLICATION ***
Available From 01/06/24 $700 per week 12 month lease Pets considered
Brick and iron 4 x 2 + study open plan family home on half acre block.
Kitchen overlooks dining and family areas and provides access to both walk in pantry and laundry. Central island has double sink, opposite is gas hotplates, rangehood, electric oven and large walk in pantry to house the fridge and electrical appliances.
All flooring throughout this space is wood look laminate.
Wood heater for warmth during colder months and reverse cycle split system air conditioning for all year round comfort.
Family area leads to outside covered and paved patio area with uncovered paving extending further for extra outside entertaining space.
Theatre room behind family area has carpet and vertical blinds.
All bedrooms are carpeted and have vertical blinds and ceiling fans.
Main bedroom has walk in wardrobe and en-suite comprising shower, basin and separate toilet.
Minor bedrooms have either built in robe or wardrobe space.
Study has carpet and vertical blinds.
Main bathroom has separate shower and bath and basin.
Double carport with concrete base.
Side access to lock up shed, concrete floor, roller door and personal door, no power connected. Smaller shed for wood storage.
Separate pergola with paved flooring sits along side fire pit area.
Instantaneous gas hot water system, bottled gas for cooking etc.
Partly fenced, clothes line provided.
Pets considered. Option to renew further 12 months.
Location

