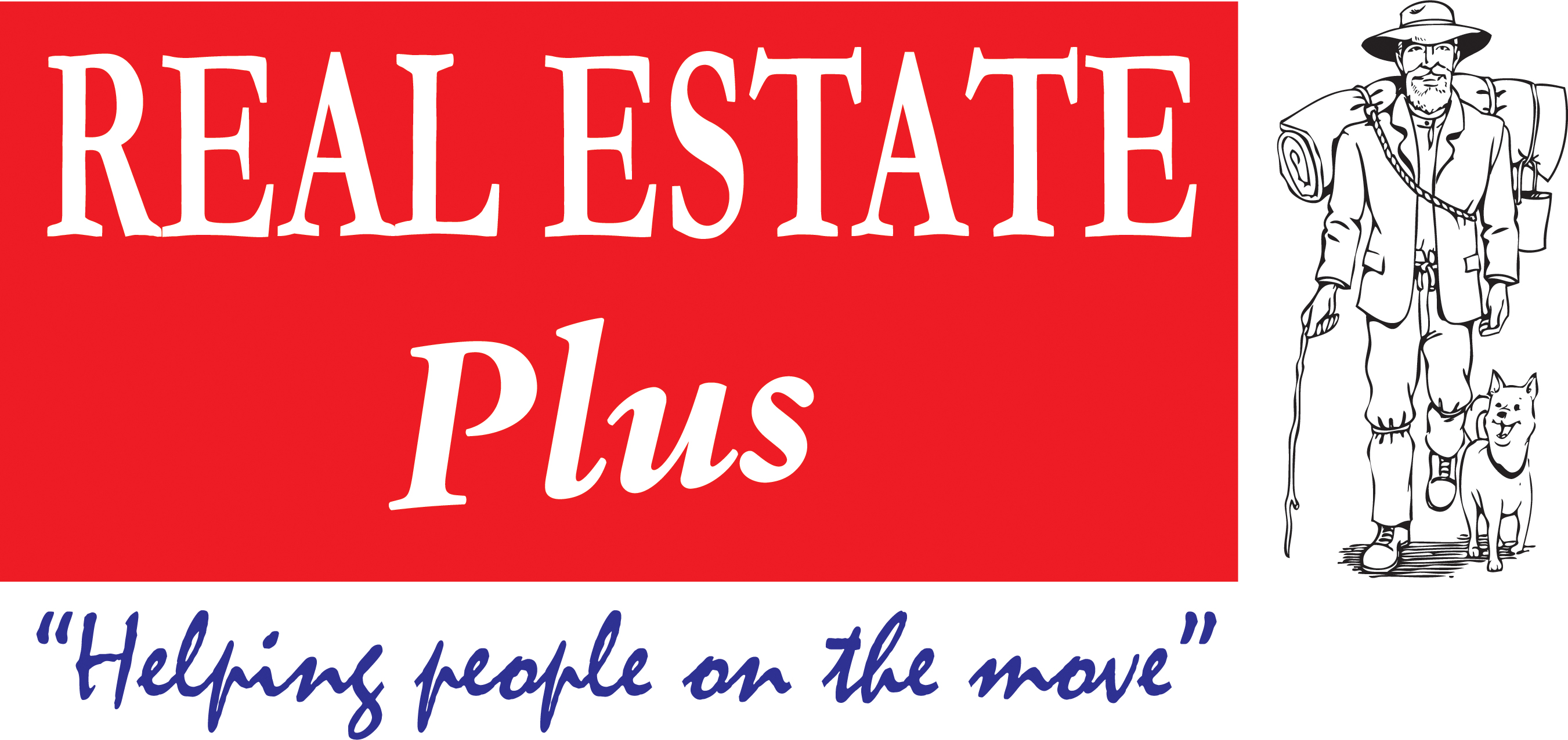Sold
Architectural Elegance
Located in one of Greenmount's premier streets, this attractive, architecturally designed multi level home exudes exceptional original appeal. When you complete the finishing touches, you will be treated with pure elegance throughout the home and the use of light filled interiors accentuates the space, creating a wonderful ambience.
The home centres around a monumental open living area, designer kitchen and a raised dining platform. Easy flow to the out door timber decked alfresco area will make this an entertainer's delight. You might even spot one of the cute resident bandicoots in the neat native gardens.
From the central living area, the home spreads out in different directions and levels, creating different zones for privacy and entertainment. The two additional lounge areas feature french doors opening out to large balconies, with views towards the north west.
The sleeping quarters are well separated and the sumptuous master bedroom has a two door walk in robe, an ensuite with a double basin vanity, separate shower and a relaxing claw foot bath. Two additional large bedrooms, one with with a double robe, the other with a mezzanine floor that would be a joy for any child or teenager. Off one of the lounge areas, there is a secondary master bedroom and ensuite that would be ideal for independent living.
This home is a must see for style and value, and have no illusion - it is a large residence with nearly 350sqm living area.
- Large 5 bedrooms, 3 bathrooms & study room
- Outstanding split level home
- Double garage with store room & carport
- Large open plan living, oak flooring
- Wonderful spacious chef's kitchen
- Storage galore and stone tops
- Skylight windows for extra natural light
- Central open living area
- Raised large dining area
- Living area with feature wall & built in TV
- Master bedroom with superb walk in robe
- Ensuite, double vanity & claw bath
- Two large bedrooms & one smaller
- Lounge/theatre room & balcony
- Lounge/games room & balcony
- French doors & balconies with view
- Secondary master bedroom with ensuite
- Feature stone portico
- Excellent indoor/outdoor living
- Large timber decked alfresco area
- Terraced gardens, circular drive
- Integrated natural bush & bandicoots
- BIO system, bottle gas
Features
Air Conditioning
Built-In Wardrobes
Location

