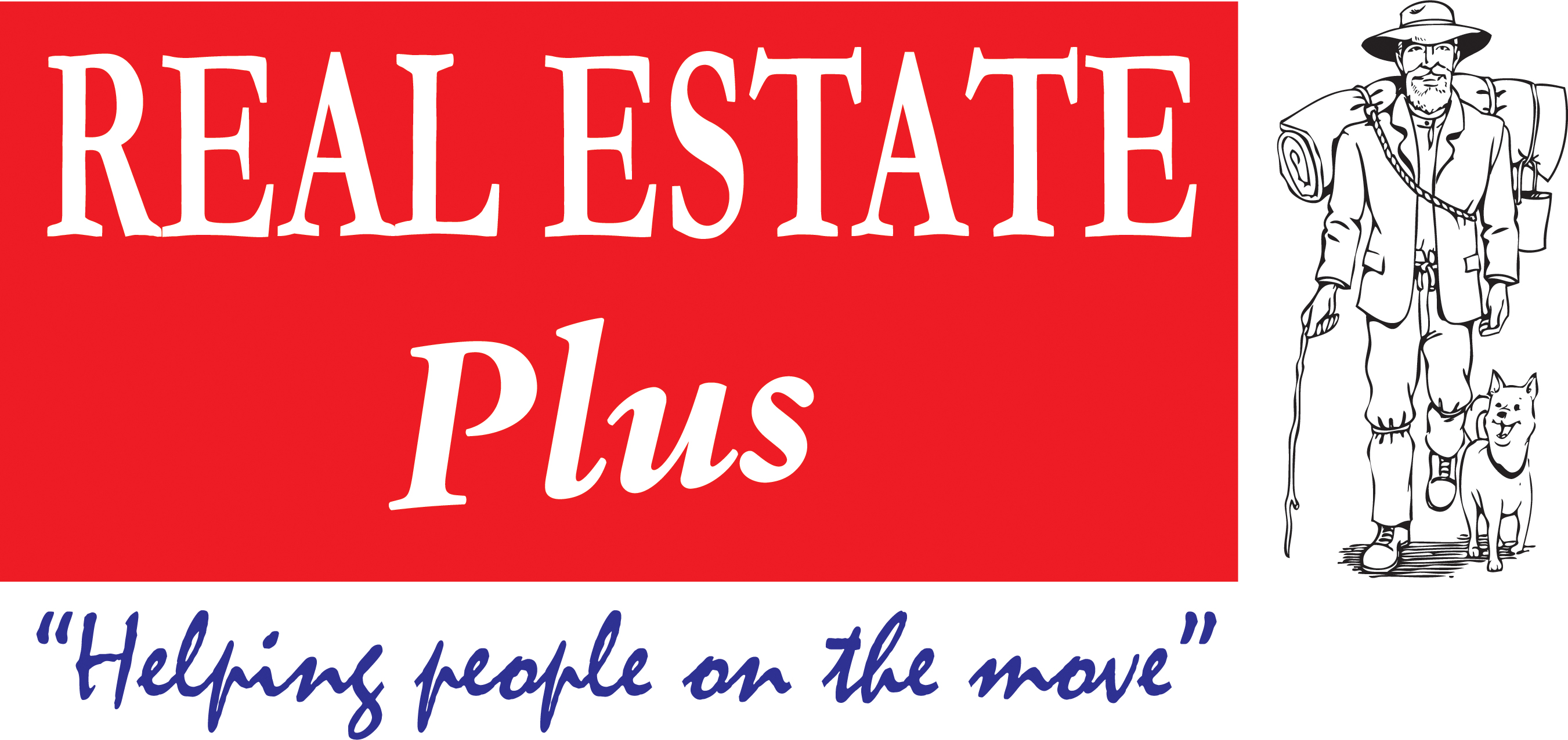Sold
Home Amongst The Gums
This could be an ideal weekender, down sizer or starter home. A 5 acre native block, easy care, with with lots of visiting birds and a kangaroo or two. The house sits squarely in the middle of the block offering maximum privacy. Southerly aspect has a wide verandah and double doors into the home.
Entering you are greeted with a large living area and high pine raked ceilings. The tiled floor with its herringbone pattern catches both the sunlight and your eye. Heating is provided by a slow combustion stove. The separation between living and kitchen is achieved by petition walls these could easily be removed to give a fully open plan space. The kitchen is fitted with pine cupboards, has ample bench space and a super walk in pantry.
The master faces north east and has a walk through robe to the en-suite. Adjacent is the fourth bedroom or study. To the north west is the two junior bedrooms with built in robes, separated by the family bathroom and finally the laundry with large linen make up the package. A modest 177 m 2 (not including the verandahs) yet there is a feeling that it is much larger due to the high ceilings.
The single garage has a concrete floor and a roller shutter door. The car ports, one of which was built for a pop-up caravan ample to take a 4 x 4.
A simple yet very attractive package especially for the price. Call today for an inspection.
4 x 2 Kentucky Brick/Iron Built Home
Open Plan Living, Tiled Flooring
High Raked Pine Ceilings
Single Garage, Double Carport
5 Acre Easy Care Native Block
Easy Commute To Perth Or Air Port
Location

