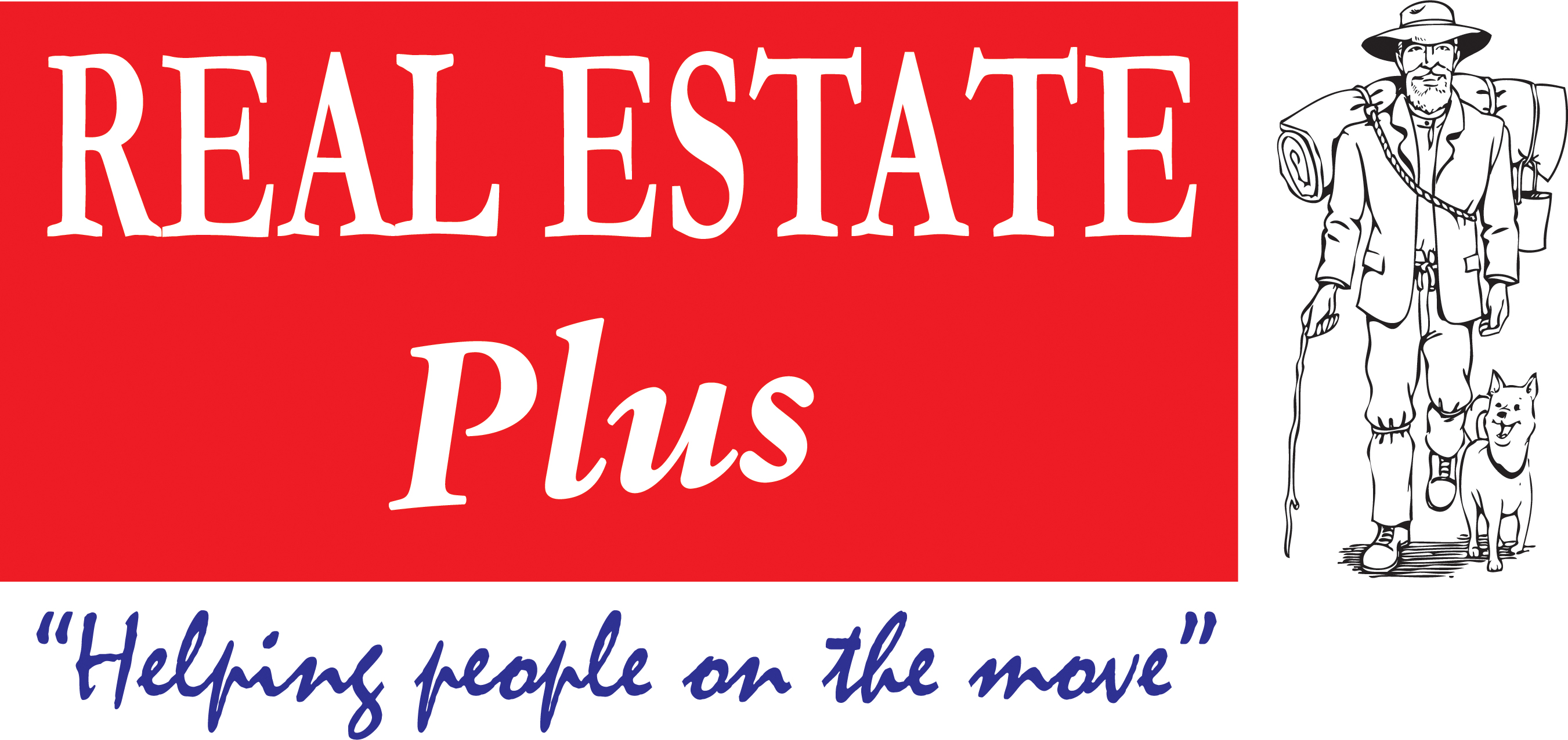Sold
Ideal Portfolio Investment
This private and comfortable villa is at the rear of a small strata complex of four. The property is leased to a long-term tenant, until February 2025. The well-looked-after 2012 villa offers potential for great future growth.
The chef's kitchen is a dream, with the luxury of plenty of cupboard space, stone bench tops, a five-burner gas cooktop and a large capacity under-bench oven that will enrich your creative culinary skills and make cooking a breeze.
The family room is ideal for media entertainment and has easy access to the outdoor courtyard.
Bedrooms, nicely tucked away towards the back of the home, the main bedroom contains a lovely ensuite and spacious built-in robe, making it easy to get settled and organised for the day.
Bedrooms two and three are also roomy and have built-in robes with the main bath just across the passageway.
All-year comfort and efficiency are assured with, a 6kW solar panel system, cooling and heating of the home are just a push of the button by using the two split reverse-cycle air-conditioners, one in the main bedroom and one in the living area.
This unit would be the ideal option for a new investor who wishes to get into the market or a seasoned investor adding another property to their portfolio. Start your investment today and get an immediate return with an excellent tenant on a lease until February 2025.
Located close to transport, shops, and arterial roads for easy access to Perth CBD and the airport.
This property deserves your special attention and benefits from a great long-term tenant who treats the home unit like it is her own.
For further information and to book a viewing time please give me a call any time.
Brian 0403 808 999
Features:
•Modern 3 x 2 Brick Home, Built 2012
•NEW Solar panels 6kW system
•Leased until February 2025
•No Strata Fees
•Rear Unit in Group of 4, No Strata Fees
•Main Bedroom with Ensuite plus large BIR
•Tiled Open Plan Lounge, Kitchen Dining
•Kitchen plenty of cupboard space, stone bench tops
•Five-Burner Gas Cooktop and Large Oven
•Two Reverse Cycle Air Conditioning Units
•Easy access from the Living room to Courtyard
•Auto-Roller door to the garage
•90m2 living area, 215m2 land area
•Parking for 2-3 cars
Shire Rates $1850 Annually
Water Rates $956 Annually
Features
Air Conditioning
Built In Robes
Courtyard
Fully Fenced
Remote Garage
Secure Parking
Location

