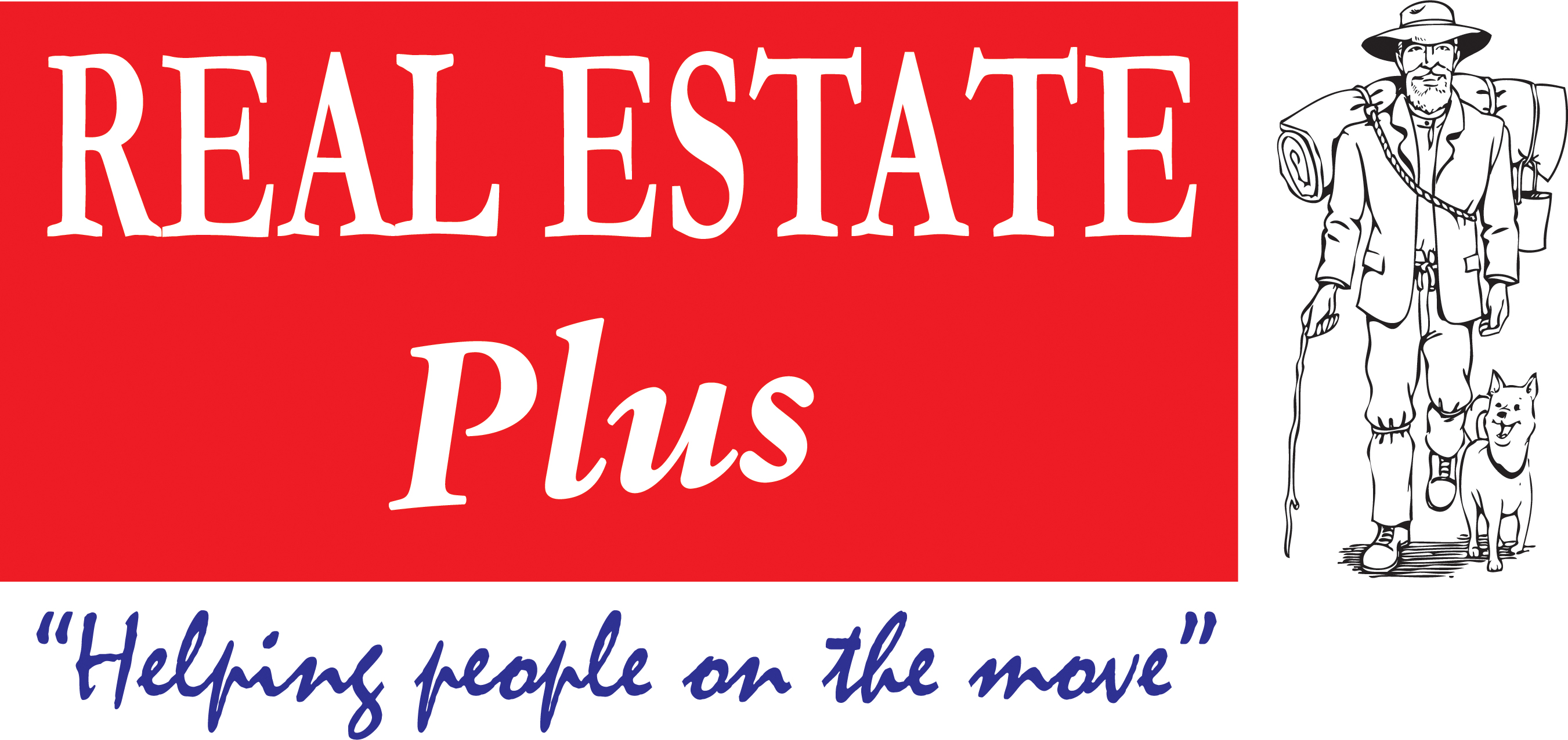Sold
The Complete Family Package!
Now you've been looking for a family home in a nice location that has room for you and your family to live without being on top of each other well look no further.
This modern family home with a spacious central living area that blends the kitchen dining and family areas and flows out to the alfresco area and access to the theatre room for the kids to watch their favourite movie, mum's latest serial or watch the latest sports event. So mum is not tucked away and forgotten on during those family get-togethers she can be part of the action and chat. The kitchen itself has many quality features which include a Westinghouse oven, a large walk-in pantry, five burner gas hot plate, a dishwasher and more.
The kid's rooms all have built-in robes plus there is an activity area near their area so they can spend time with their friends or use their computer/study area for homework the choice is yours. The master bedroom has his and her walk-in robes which flow through to the ensuite which also has a separate toilet.
Now there will be days you just want to chill as a parent or clear your mind. For that, you have the bonus of an upstairs studio with a balcony where you can sit, enjoy peace, and sip a nice drink while watching the world go by. The studio can be used for several things including office and more but whatever you decide you will no doubt enjoy the balcony for many hours just chilling.
This lovely home is located in a much sort after area of Jane Brook and will certainly tick the boxes for a family who entertains and need some space for the family to move around in.
Below are some more basic details and you will find a basic plan of the home within this information ad. We welcome your inquiry and look forward to showing you this lovely home.
FEATURES:
• Wide feature entry door
• Open plan family /dining/kitchen
• Walk-in pantry
• Theatre room
• Large downstairs with 4 bedrooms all with BIRs
• Activity room
• Spacious master suite with His & Her WIRs
• Ensuite with separate WC
• Low maintenance flooring
• Ducted reverse-cycle air-conditioning
• Upstairs studio with balcony & panoramic views.
• Double garage with rear access to the side of the home.
• Plenty of driveway parking for extra cars.
Council rates: $2750 per year
Water rates: $1346 per year
Features
Air Conditioning
Alarm System
Balcony
Built In Robes
Courtyard
Dishwasher
Ducted Cooling
Ducted Heating
Evaporative Cooling
Fully Fenced
Outdoor Entertaining
Rumpus Room
Secure Parking
Location

